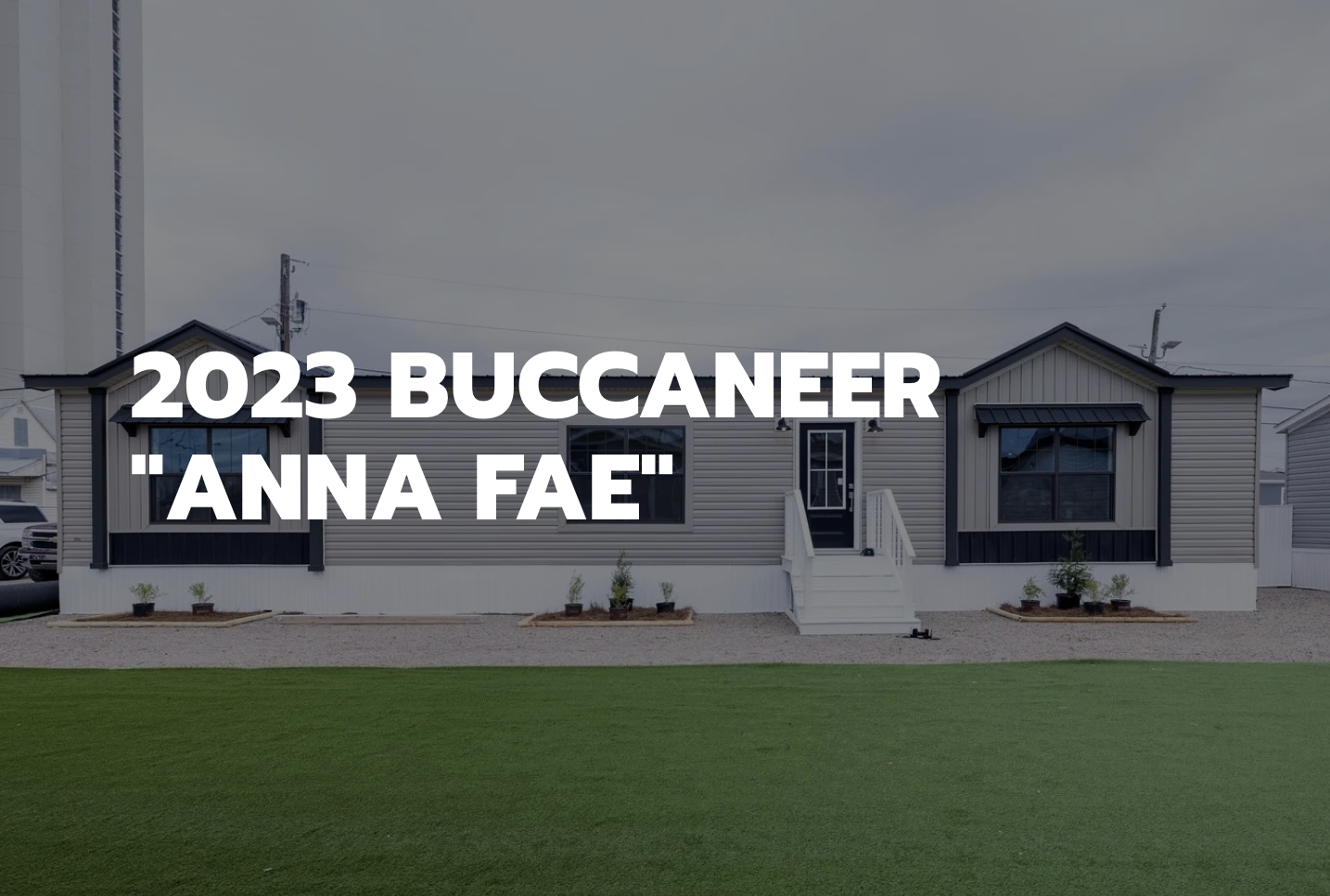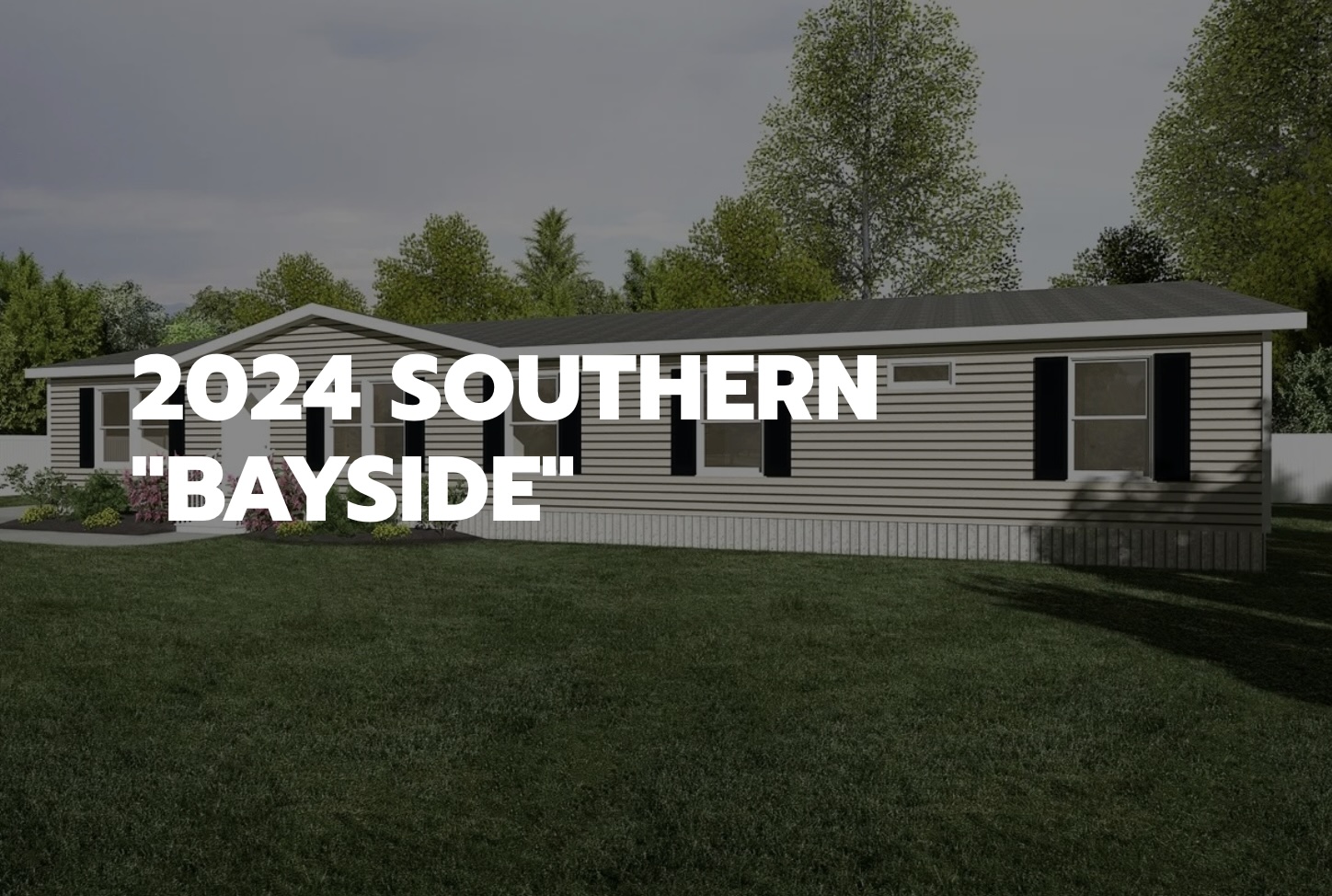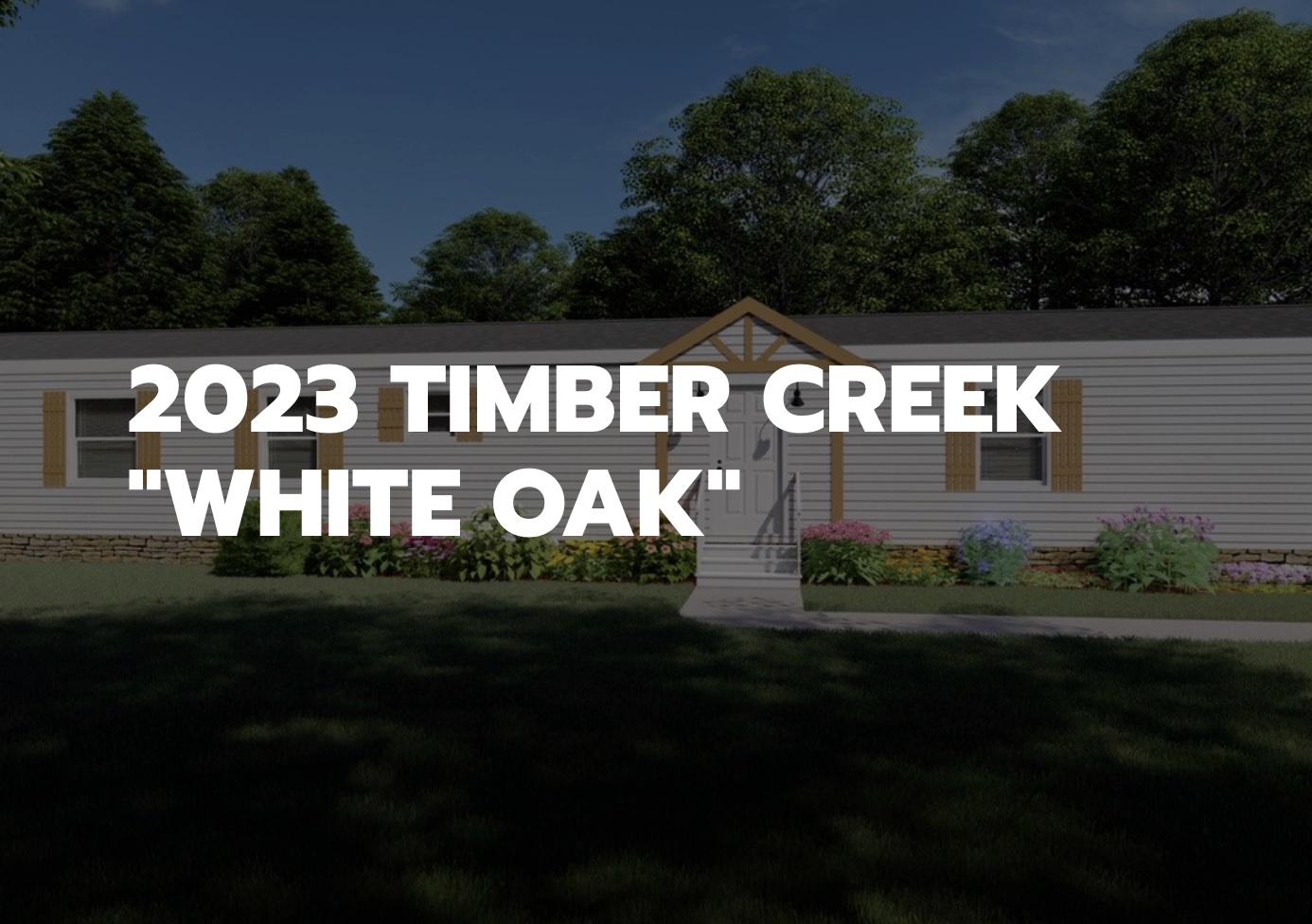YOUR PERFECT HOME
Modern and Affordable Missouri HomesFINANCE YOUR MANUFACTURED HOME TODAY.
MANUFACTURED HOME LIVING
Mobile Homes Missouri is made up of a series of established manufactured home lots across Missouri. We have been selling mobile and manufactured homes for three decades, and have made thousands of customers happy with the perfect home for them. Whether you are ready to buy or just checking us out, we want to talk to you!
Inventory from the mobile home lots below are included on this website.

Columbia Discount Homes
4597 N. HWY 763
Columbia, MO 65202
573-499-9993

Amega Mobile Homes
111 Eastside Dr
Ashland, MO 65010
573-303-5803

Mark Twain Mobile Homes
602 N Pleasant St
Farber, MO 63345
(573) 249-3333
FEATURED INVENTORY

2023 Buccaneer “Anna Fae”
Bedrooms
Bathrooms
Square Footage
2024 Southern “Bayside”
Bedrooms
Bathrooms
Square Footage
2023 Timber Creek “White Oak”
Bedrooms
Bathrooms
Square Footage
CONTACT US
Ready to learn more?
Fill out the quick form below or
give us a call today at (573) 881-3283.
